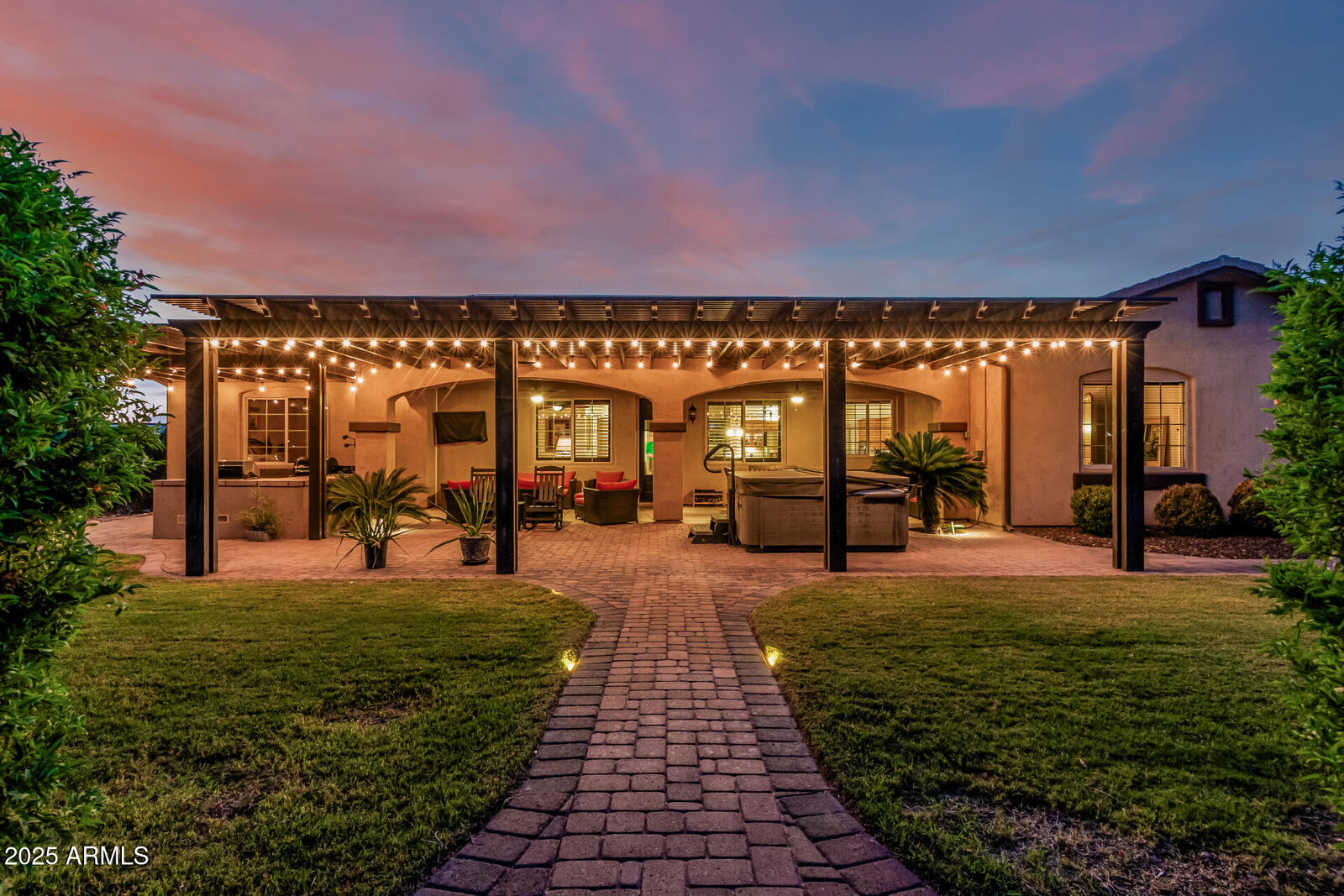


Listing Courtesy of: Arizona Regional MLS / Century 21 Northwest Realty / Logan Hall
10505 W Avenida Del Sol Avenue Peoria, AZ 85383
Pending (40 Days)
$1,174,777 (USD)
MLS #:
6915130
6915130
Taxes
$4,473
$4,473
Lot Size
1.01 acres
1.01 acres
Type
Single-Family Home
Single-Family Home
Year Built
2007
2007
Style
Ranch
Ranch
County
Maricopa County
Maricopa County
Listed By
Logan Hall, Century 21 Northwest Realty
Source
Arizona Regional MLS
Last checked Oct 14 2025 at 10:45 PM GMT+0000
Arizona Regional MLS
Last checked Oct 14 2025 at 10:45 PM GMT+0000
Bathroom Details
Interior Features
- No Interior Steps
- Breakfast Bar
- 9+ Flat Ceilings
- Eat-In Kitchen
- High Speed Internet
- Full Bth Master Bdrm
- Kitchen Island
- Double Vanity
- Separate Shwr & Tub
- Tub With Jets
- Granite Counters
Lot Information
- Corner Lot
- Desert Back
- Desert Front
Property Features
- Fireplace: Fire Pit
Heating and Cooling
- Electric
- Central Air
- Ceiling Fan(s)
Flooring
- Tile
- Vinyl
Exterior Features
- Stucco
- Painted
- Adobe
- Roof: Tile
Utility Information
- Sewer: Septic In & Cnctd
- Energy: Solar Panels
School Information
- Elementary School: Zuni Hills Elementary School
- Middle School: Zuni Hills Elementary School
- High School: Liberty High School
Parking
- Rv Gate
- Circular Driveway
- Garage Door Opener
- Direct Access
Stories
- 1.00000000
Living Area
- 3,111 sqft
Location
Estimated Monthly Mortgage Payment
*Based on Fixed Interest Rate withe a 30 year term, principal and interest only
Listing price
Down payment
%
Interest rate
%Mortgage calculator estimates are provided by C21 Northwest Realty and are intended for information use only. Your payments may be higher or lower and all loans are subject to credit approval.
Disclaimer: Listing Data Copyright 2025 Arizona Regional Multiple Listing Service, Inc. All Rights reserved
Information Deemed Reliable but not Guaranteed.
ARMLS Last Updated: 10/14/25 15:45.
Information Deemed Reliable but not Guaranteed.
ARMLS Last Updated: 10/14/25 15:45.




Description